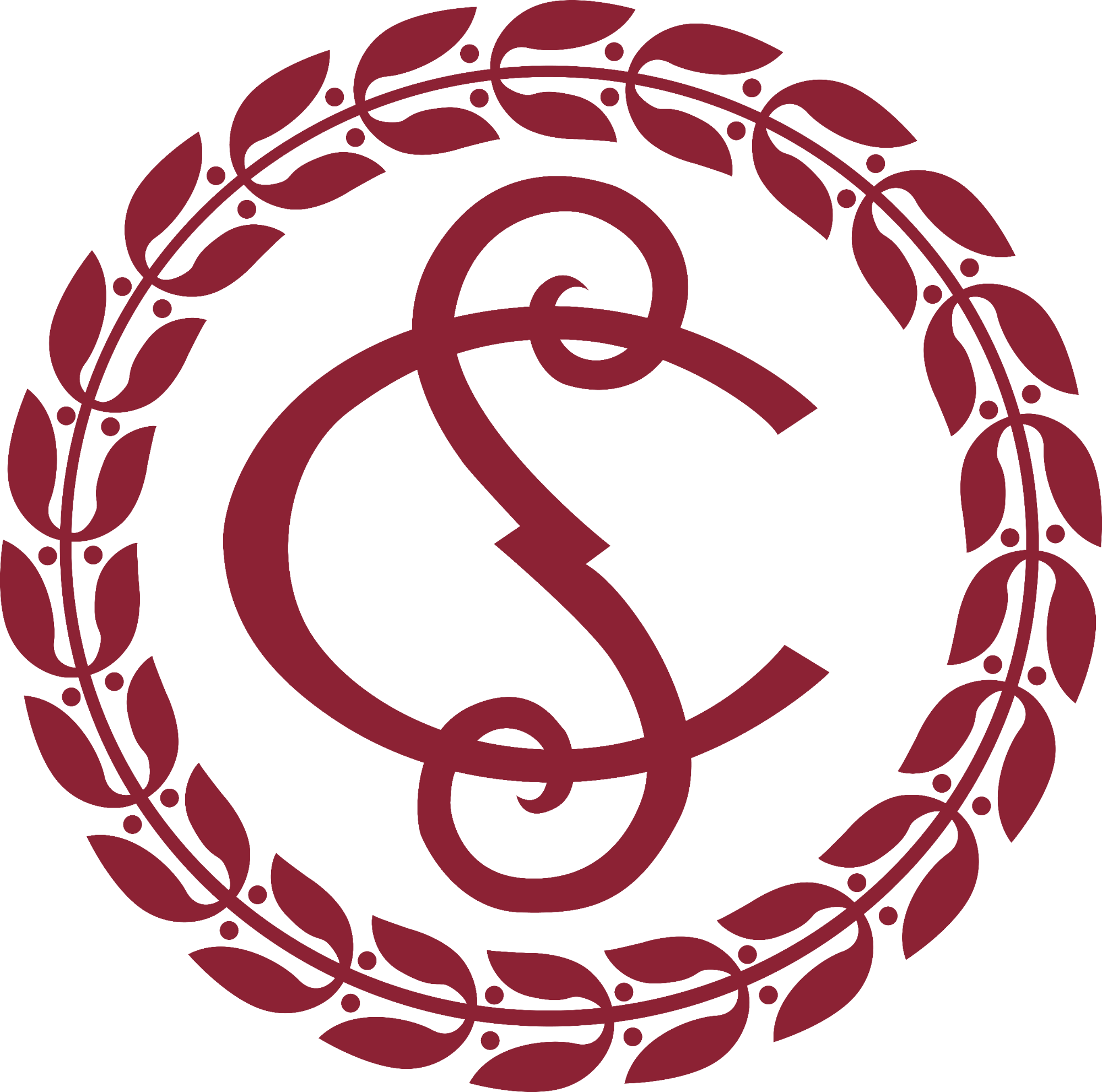The building
The Supreme Court of Canada building was designed in the late 1930s by Ernest Cormier, a well-known Montréal architect who also designed the Quebec Court of Appeal building in Montréal, the Government printing Bureau in Gatineau and the University of Montréal’s main pavilion.
Located just west of the Parliament buildings on a bluff above the Ottawa River and set back from Wellington Street by a large lawn, the building provides a dignified setting worthy of the country’s highest court.
There are 2 flagpoles in front of the building. A Canadian flag flies permanently on the west pole, while the Supreme Court’s flag is raised on the east pole only when the court is sitting.

On this page
Statues
There are 2 bronze statues next to the steps at the entrance of the building, which were erected in 1970. The statue on the west side is named Veritas (Truth) and holds a book with her name inscribed. The statue on the east side is named Ivstitia (Justice) and holds a partially hidden sword.
They were sculpted by Toronto artist Walter S. Allward, the creator and architect of the Canadian National Vimy Memorial in France, amongst many other works. A bust of Mr. Allward created by artist Christian Corbet is displayed in the grand entrance hall.



The grand entrance hall
The 2 bronze doors give access to the impressive grand entrance hall. The central feature of the grand entrance hall is the double staircase leading to the Supreme Court courtroom.
A bronze reproduction of the original Supreme Court of Canada building hangs between these stairways. It is the work of Canadian artist Arthur Price and was a gift from the Canadian Bar Association for the Court’s centennial year in 1975.
There is a courtroom at each end of the grand entrance hall, one used by the Federal Court of Appeal and the other by the Federal Court.
The cornerstone and commemorative plaques
The Court building’s cornerstone is located on the southern outside wall. It was laid by Queen Elizabeth on May 20, 1939, in the presence of her husband, King George VI. The cornerstone is dated May 19, 1939 because the royal couple’s ship to Canada was delayed by bad weather, and the ceremony was postponed by a day. Since the stone had already been inscribed, it was laid as is. Later, 2 additional commemorative plaques were inscribed in both official languages on the inside of the grand entrance hall to commemorate the event with the correct date.


The judges’ gallery
The judges’ gallery is next to the grand entrance hall, in the centre of the building. Formerly used as a lawyers’ lounge, this room now features photographs of current and former judges of the Supreme Court. A group photo taken in 1894 of the 6 judges who sat on the bench at the time hangs in the centre of the room and photographs of all the judges of the Supreme Court since its establishment in 1875 line the walls. On either side of the double door on the back wall, you can also find 2 armchairs dating back to the 1800s that were formerly used by judges of the Court.
The main courtroom
The main courtroom is only used by the Supreme Court. It occupies the centre of the building on the first floor.
The courtroom’s 6 tall windows open to interior courtyards, which provide natural light and protect from outside noise.
The courtroom has audio-visual equipment, cameras, a lighting system, display monitors for counsel and the media, computers embedded in the bench for the judges and a lectern that can be raised and lowered to accommodate counsel of different heights and those in wheelchairs.


The judges’ conference room
The judges’ conference room is directly behind the courtroom. The Court Registry and the offices of the Registrar and the Deputy Registrar are also located on the first floor.
The library
The main reading room of the Court’s library is on the third floor of the building, directly above the grand entrance hall. To meet the research needs of the Court, the library has a large collection of materials from common and civil law jurisdictions.


Architectural details
The Supreme Court building has many unique architectural elements:
- The marble and bronze used in the grand entrance hall were the highest quality materials available at the time of its construction. In this room, you can find rubané marble walls, Verdello and Montanello marble flooring and the stairs’ banisters are made of golden marble from Morocco.
- The plaster rosettes in the ceiling were precast and placed by hand.
- The 7 tall windows and 4 bronze skylights were designed by Ernest Cormier to provide a dramatic and naturally lit setting. He also designed the 5 large fluorescent light fixtures that hang from the ceiling.
- The walls of the main courtroom are made of black walnut with wood accents called fluted pilasters.
- The walls of the Federal Court of Appeal courtroom and the Federal Court courtroom are made of Australian blackwood with zebrawood pilasters trimmed with Honduran mahogany.
Art
There are several busts on display in the grand entrance hall:
- A bust of Sir Lyman Poore Duff, Chief Justice from 1933 to 1944, by sculptor Orson Wheeler
- Duff served from 1906 to 1944 and is the Court’s longest-serving member to date
- Busts of Chief Justices Cartwright, Laskin, Dickson and Lamer, by sculptor Kenneth Jarvis, QC.
- A bust of Chief Justice McLachlin, by sculptor Keith R. Hamilton, QC.
- A bust of Chief Justice Richard Wagner, by sculptor Jean-Pierre Busque.

Related links
- Photo gallery – View more photos of the Court and art on display at the Court.
